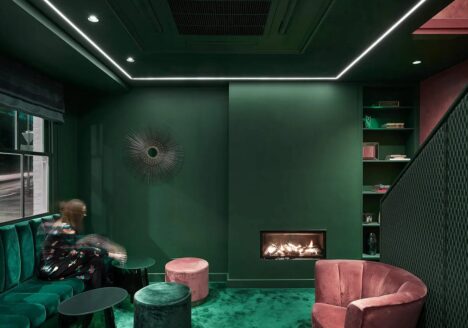Decibels & Dining: Acoustic Solutions for Restaurant Design
Hey there, hospitality design friends – today we’re diving into a topic that’s often overshadowed by visual aesthetics but is just as crucial: acoustic design in restaurants.
You know that feeling when you’re in a restaurant and the noise level makes it impossible to enjoy your meal? It’s either a cacophony of loud talkers & clinking dishes or it’s an awkward silence. For those of us designing these spaces, getting the acoustics right can make a world of difference.
Let’s explore five essential concepts in acoustic design for restaurants and give you the insights you need to elevate your projects.
The Hidden Cost of Noise: What Restaurant Designers Must Know
Ignoring acoustics in restaurant design hurts both your client’s wallet and their reputation. We’ve all been there—struggling to hear a conversation over the ruckus.
This noise pollution drives customers away, leading to lost revenue and bad reviews, despite great service & visual design. Restaurateurs then overspend on marketing to bring in new customers while repeat business dwindles.

Poor acoustics also trigger the cocktail party effect, where the brain’s ability to focus on a single conversation diminishes in noisy environments, making it difficult for diners to communicate clearly.
Investing in effective acoustic solutions mitigates these issues, leading to a more pleasant dining atmosphere that encourages longer stays and higher spending.
Soundscaping: Crafting the Perfect Acoustic Atmosphere
Soundscaping is an innovative approach to restaurant design that involves crafting the acoustic environment to enhance the dining experience. This technique goes beyond simple noise reduction, aiming to create specific auditory atmospheres that complement the visual and functional design of the space.
By manipulating sound, designers create distinct moods within different areas of a restaurant.
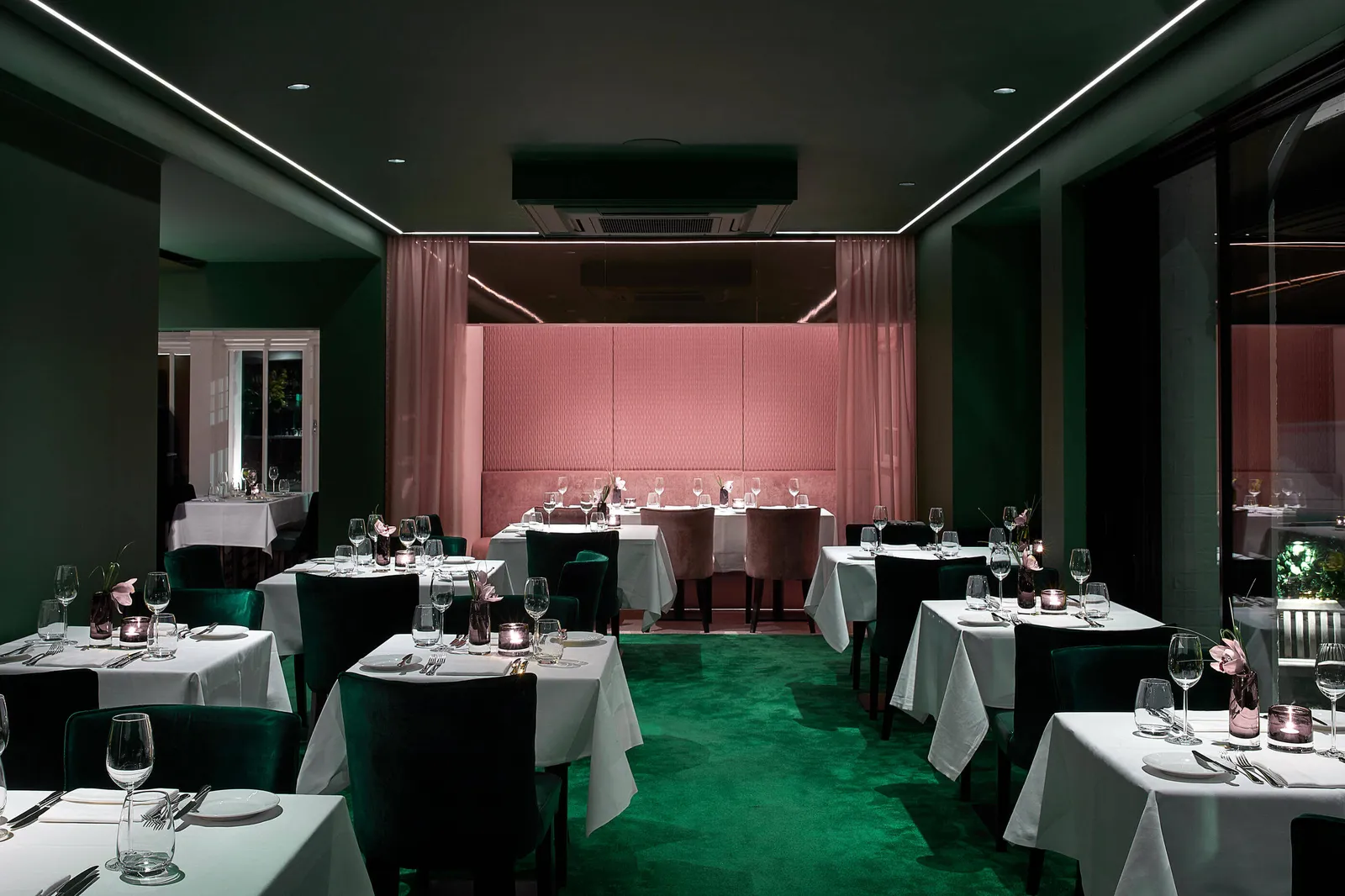
Think of it like this: a cozy corner with soft, absorbing materials for intimate conversations and a lively bar area with reflective surfaces to amplify energy. The trick is understanding how different materials and layouts influence sound distribution.
Acoustic design tip: Avoid Sound Focusing.
One pitfall to watch out for is sound focusing, which occurs when curved surfaces, such as domed ceilings or parabolic walls, concentrate sound waves into specific areas, creating hotspots of excessive noise. Avoiding such surfaces or using diffusive materials to scatter sound waves can help mitigate this effect.
By strategically combining absorptive and reflective elements, designers tailor soundscapes that enhance the restaurant’s ambiance and functional needs, creating a balanced and engaging auditory environment.
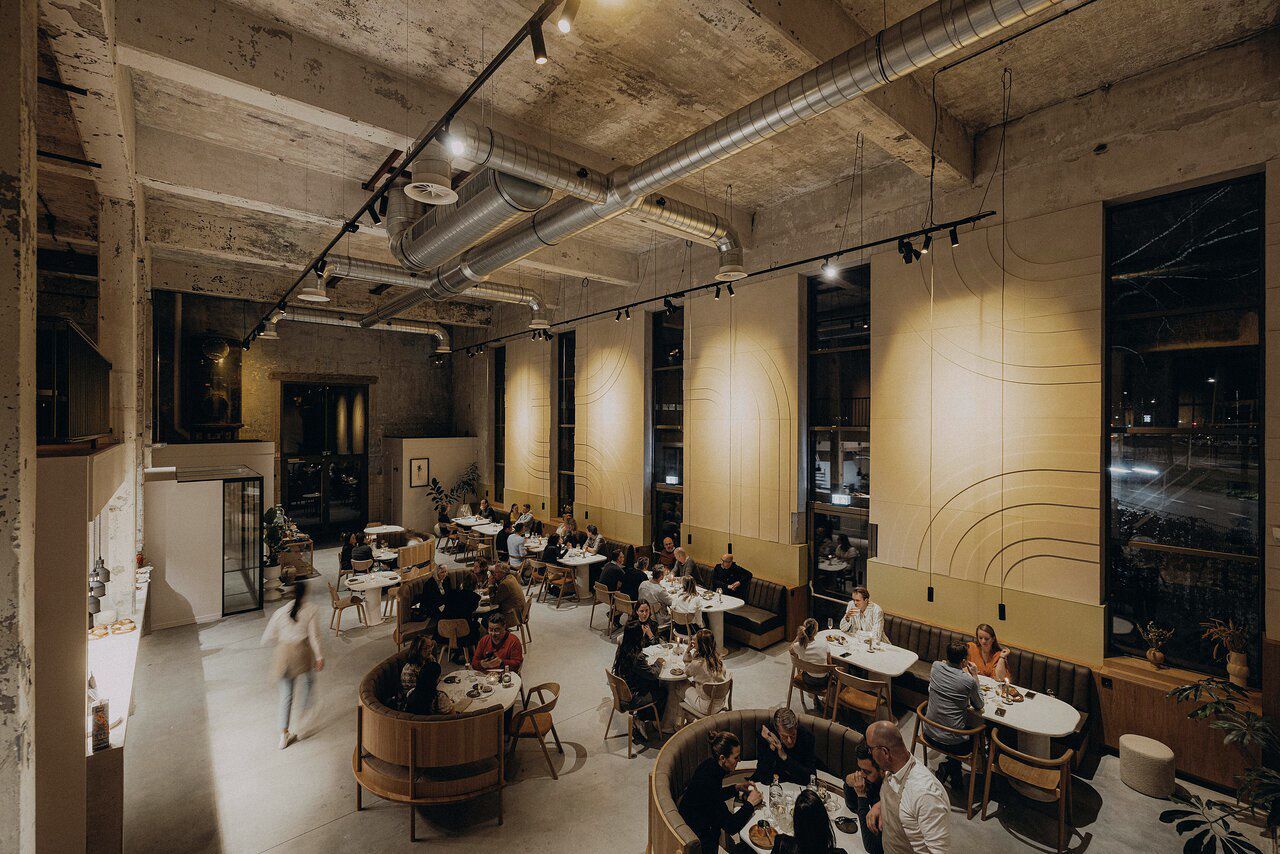
Acoustic Zoning: Tailoring Soundscapes to Different Spaces
Acoustic zoning involves designing specific areas within a restaurant to meet their unique acoustic requirements. Unlike soundscaping, which focuses on creating an overall acoustic atmosphere, acoustic zoning tailors the auditory environment to the functional needs of each space.
This technique ensures that every zone within the restaurant, from the dining area to the bar to private rooms, provides an optimal auditory experience.
For example, dining areas benefit from sound-absorbing panels that reduce noise levels and foster relaxed conversation. In contrast, bars require a mix of absorptive and reflective materials to maintain a lively atmosphere while still controlling noise spillover. Private dining rooms need enhanced sound insulation for privacy and comfort.

Watch out for Acoustic Shadows:
A key challenge in acoustic zoning is avoiding acoustic shadows—areas where sound waves are obstructed, leading to quieter spots. This creates uneven sound distribution, where some diners experience excessive noise while others find it too quiet.
To prevent this, designers ensure even sound distribution by carefully placing sound-absorbing and reflecting materials. Using diffusers helps scatter sound waves more evenly throughout the space, ensuring that each zone achieves its desired acoustic properties without creating dead spots.
The Lombard Effect: Tackling the Noise Feedback Loop
Picture this: You’re at a lively dinner, everyone is chatting, and the noise level gradually increases. Suddenly, there’s a brief lull in the background noise, and you realize you’re practically shouting.
It’s awkward, isn’t it?
This phenomenon, known as the Lombard Effect, happens when people unconsciously raise their voices to compete with ambient noise, creating a feedback loop that continuously escalates the overall noise level.

Mitigating the Lombard Effect requires thoughtful acoustic design. Start by integrating sound-absorbing materials like acoustic panels, heavy drapes, and plush upholstery. These elements absorb sound and reduce the overall noise level. Use them on walls, ceilings, and floors to create a more balanced acoustic environment.
Design the space to minimize noise transfer. Create separate zones for dining, bars, and kitchens. Use partitions, plants, or decorative screens to break up the space and dampen sound transmission. This can prevent the need for diners to raise their voices, keeping the noise level steady.
Use diffusers to scatter sound waves and avoid the concentration of noise in certain areas. This helps distribute sound more evenly, preventing the creation of noisy hotspots and quieter dead zones.
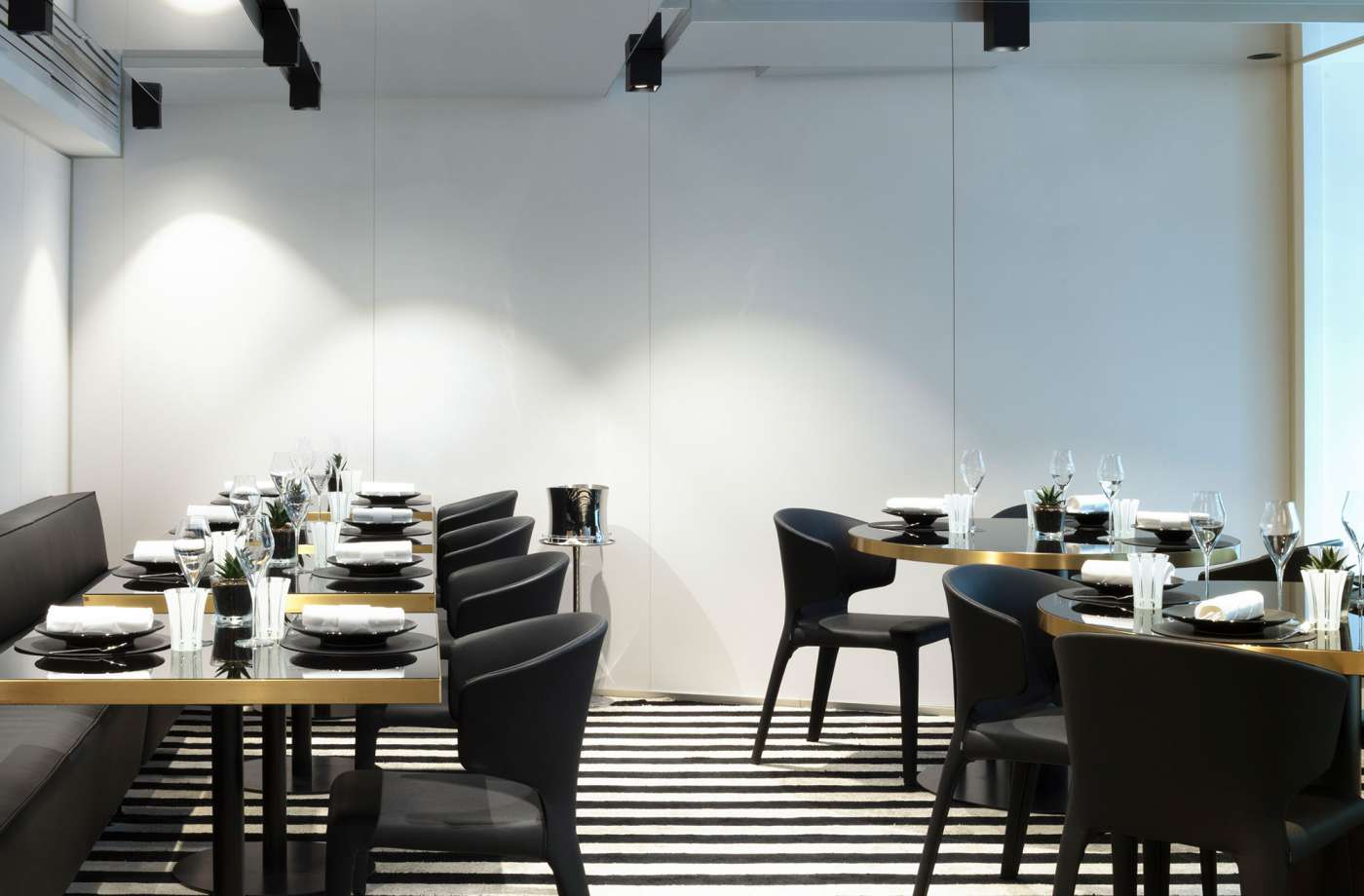
Installing acoustic ceiling tiles that absorb and diffuse sound not only reduces the noise level but also prevents sound from bouncing back into the space, which can amplify the overall volume.
By addressing the Lombard Effect through these design strategies, you can create a restaurant environment that feels lively yet controlled, allowing diners to enjoy their meals without shouting over the noise.
Diverse Ambiances: Lessons from Acoustic Design in Top Restaurants
Examining two iconic restaurants—Blue Hill at Stone Barns and Tao Downtown in New York—reveals how distinct acoustic design creates entirely different dining experiences. Both venues are celebrated for their exemplary acoustic and visual design, yet they offer contrasting atmospheres that cater to their unique identities.
Blue Hill at Stone Barns:
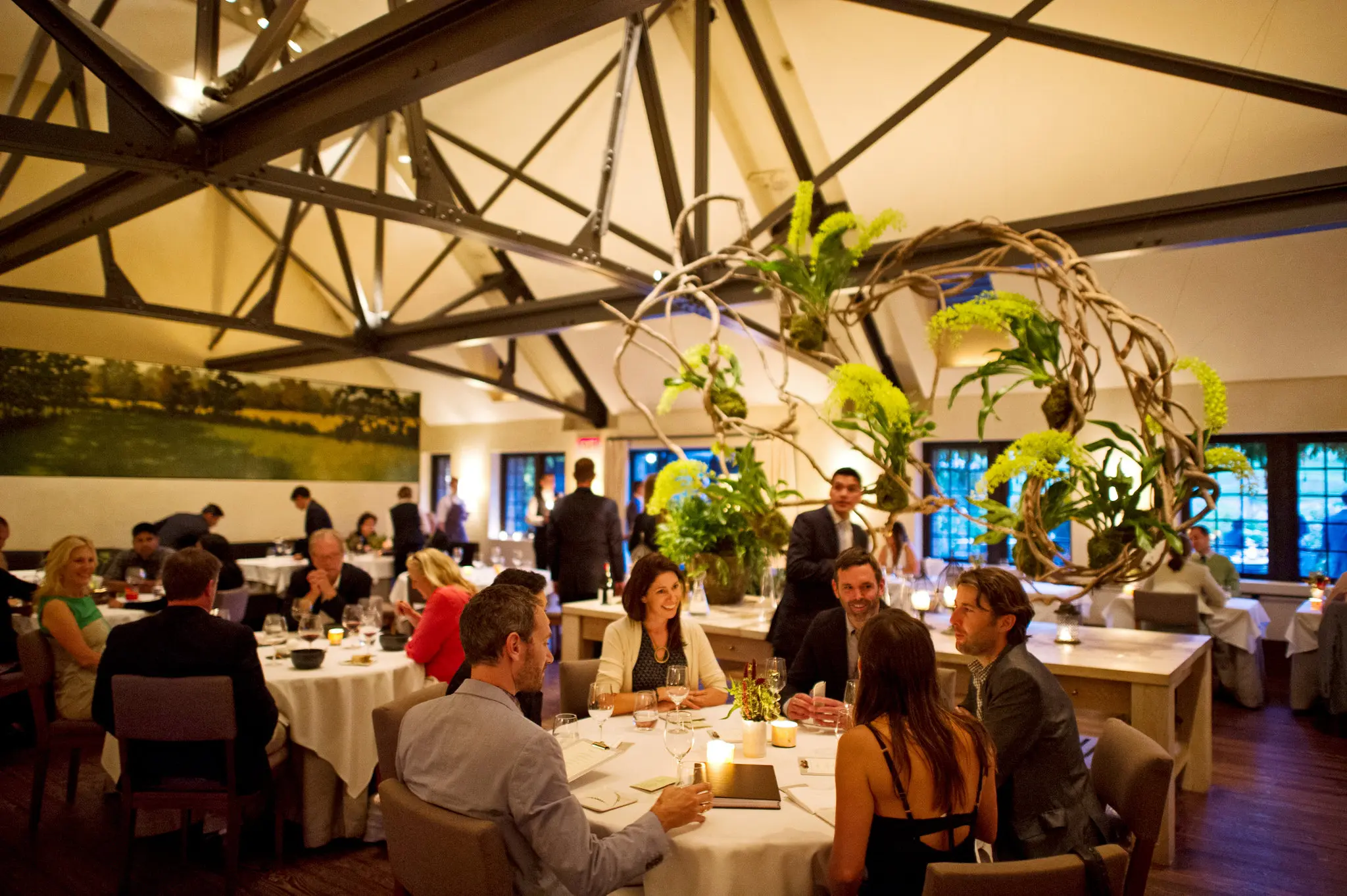
This renowned restaurant integrates natural materials like wood, plants and fabric to craft a serene, farm-to-table dining experience. These materials not only enhance the visual appeal but also serve an acoustic purpose. Soft, absorptive surfaces such as heavy tablecloths also help reduce noise levels, creating a calm and intimate environment where conversations flow easily at well-spaced tables.
The strategic placement of these seating arrangements ensures that sound does not bounce excessively, preserving the tranquility of the space. This meticulous approach to acoustic design complements the restaurant’s ethos of sustainability and quality, making diners feel connected to nature and the source of their food.
Tao Downtown:
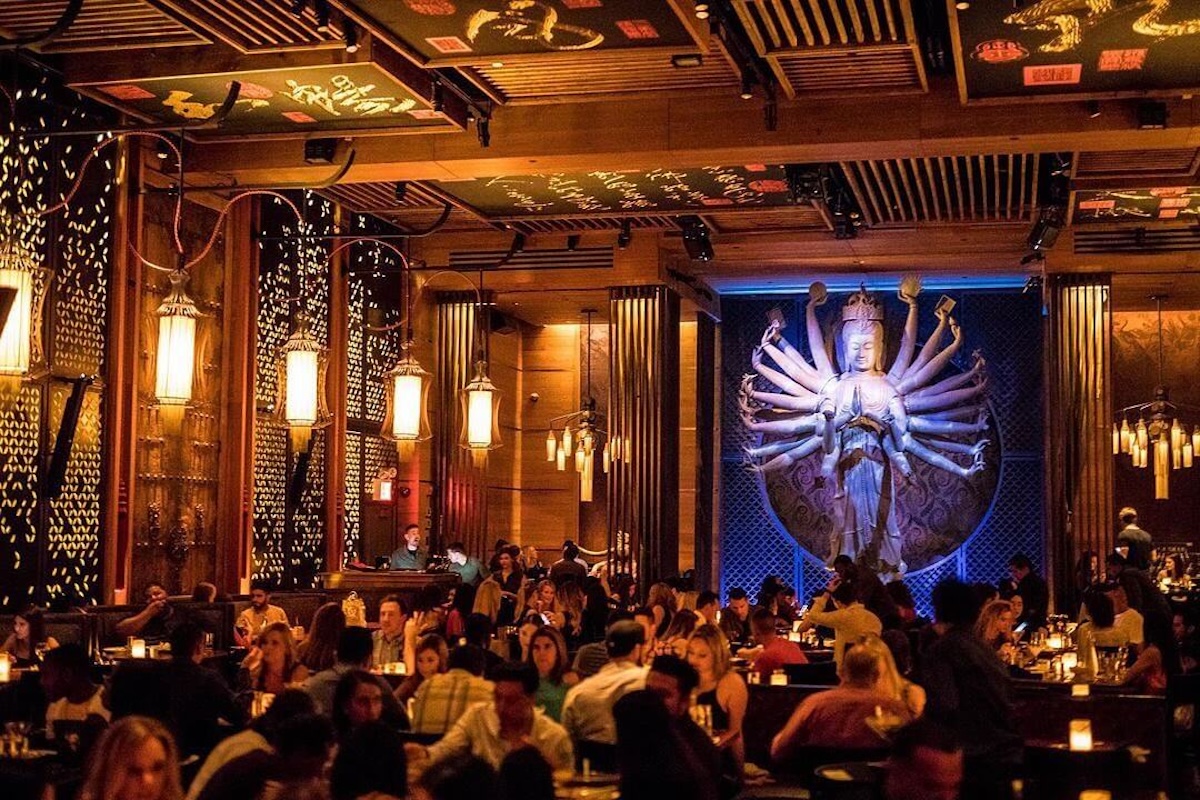
In stark contrast, Tao Downtown thrives on energy and excitement, achieved through a bold mix of visual and acoustic elements. Reflective surfaces and strategically placed speakers amplify the lively ambiance, while careful acoustic zoning ensures that the vibrancy of the bar area doesn’t overwhelm the dining spaces.
The use of diffusive materials helps scatter sound waves, preventing the creation of noisy hotspots and maintaining a dynamic yet comfortable environment. This acoustic strategy enhances the restaurant’s dramatic and immersive experience, making it a nightlife & social hotspot.
These contrasting examples highlight how thoughtful acoustic design, paired with visual aesthetics, shapes the atmosphere of a restaurant to align with its brand identity. Whether aiming for a peaceful, intimate setting or a vibrant, high-energy space, the integration of effective acoustic solutions is key to achieving the desired vibe.
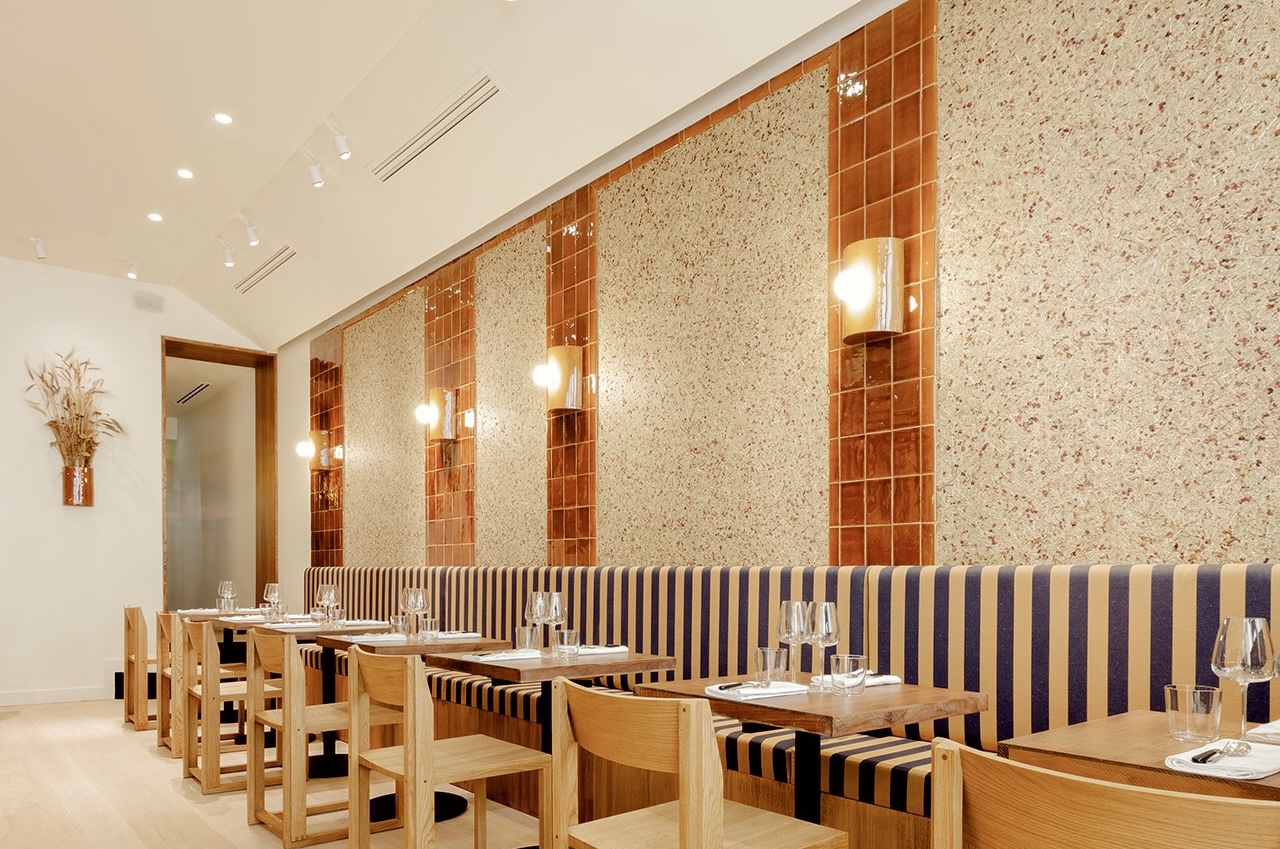
In Conclusion
Great acoustics are just as vital as great visuals in creating memorable dining experiences.
By understanding and addressing the hidden costs of poor acoustics, utilizing soundscaping techniques, implementing acoustic zoning, mitigating the Lombard Effect, and learning from iconic restaurant case studies, you can transform restaurants into spaces where sound enhances the dining experience.
Investing in acoustic solutions not only improves customer satisfaction but also fosters loyalty and enhances the restaurant’s reputation.
On your next design project, remember: sustainable acoustic design is key to creating spaces that sound as good as they look.




