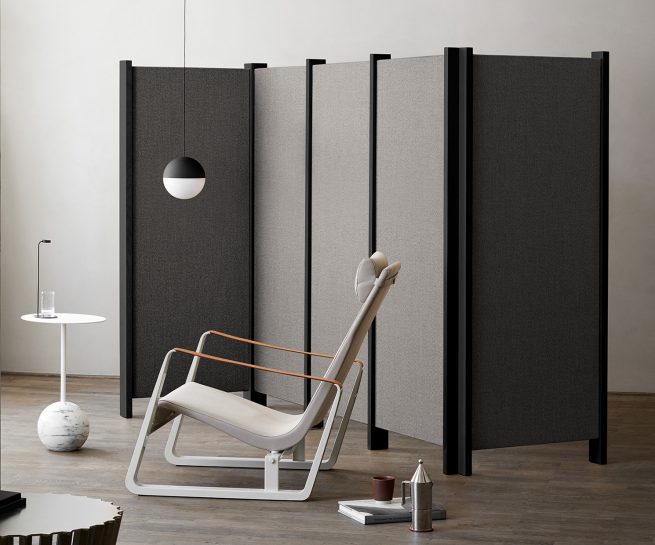Here are some of our top recommendations to make your workplace ready and have a smooth transition back to the office. Depending on space design, timing and budget we can help you choose from highly flexible and fast alterations to more permanent solutions: table screens, space dividers and wall systems.
All our wall systems can incorporate antimicrobial PBA hardware and copper hardware to minimize pathogen transmission.


